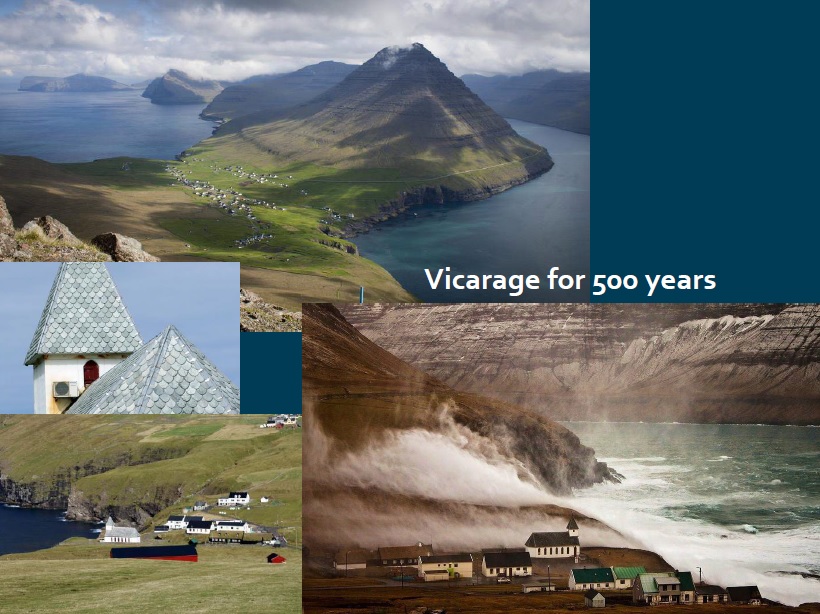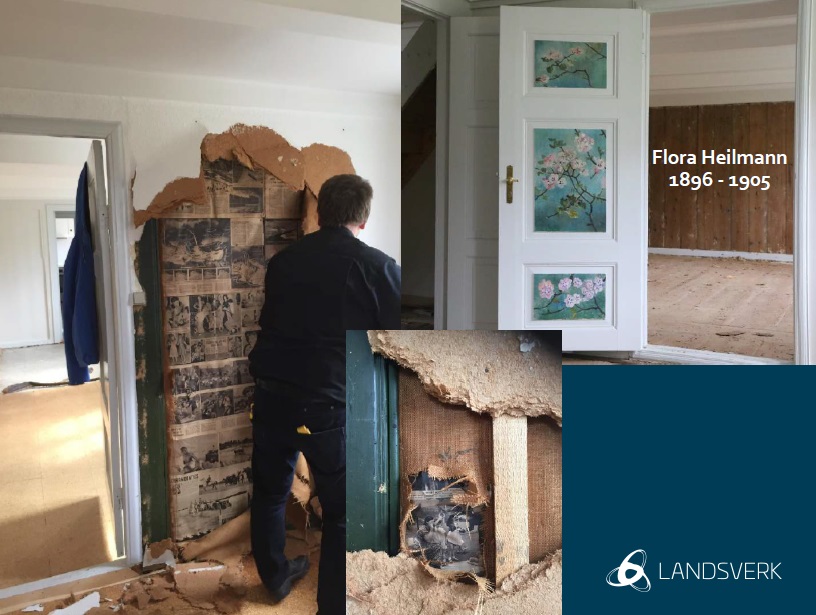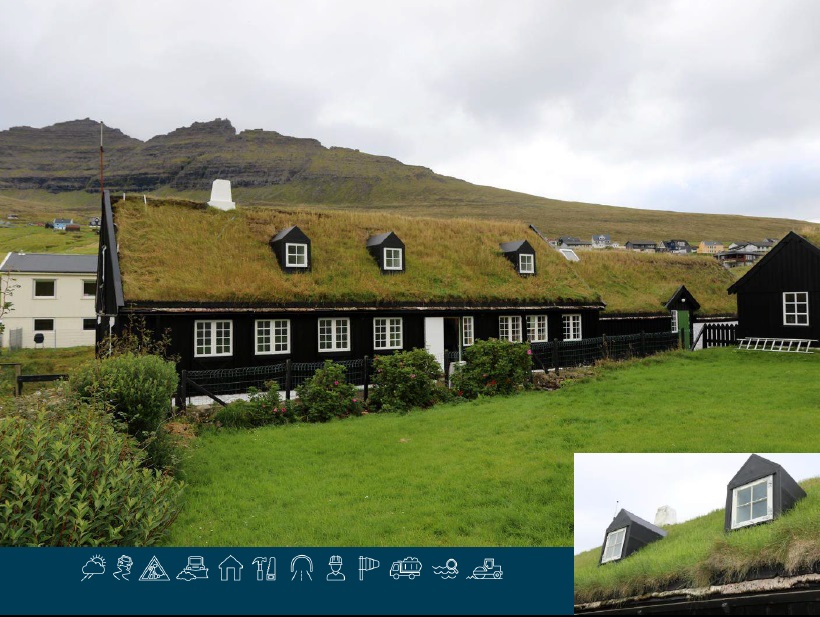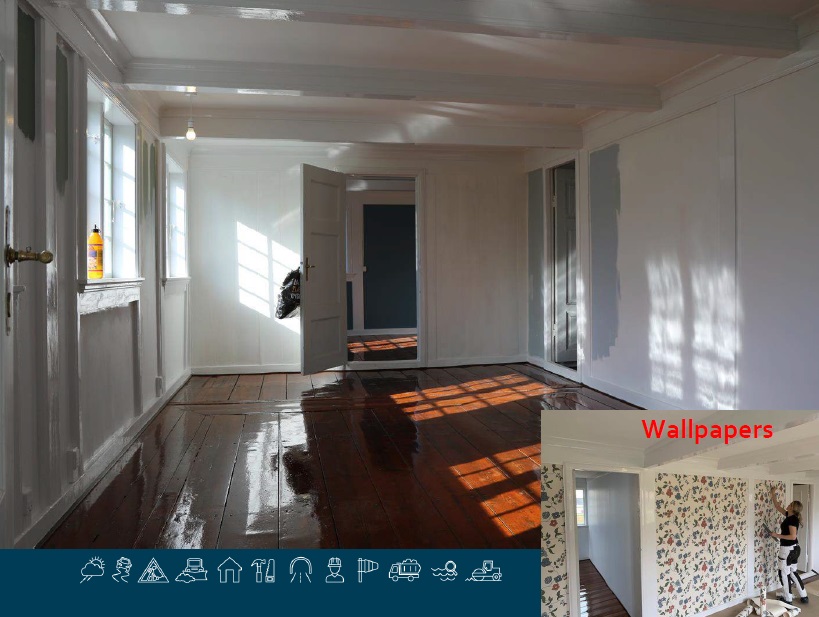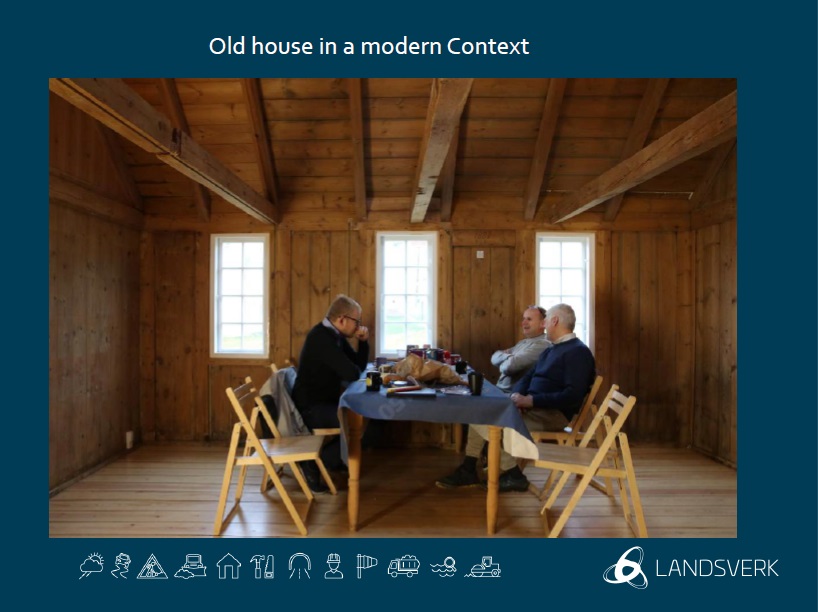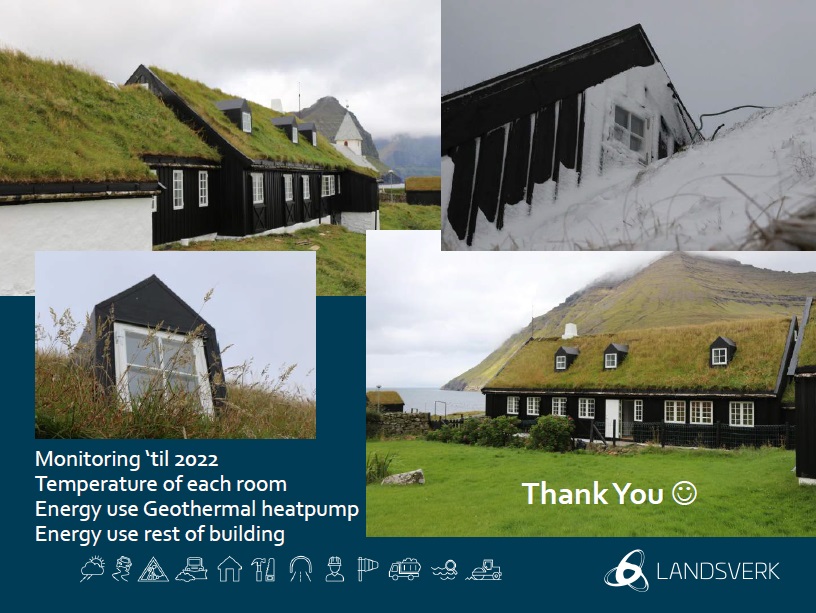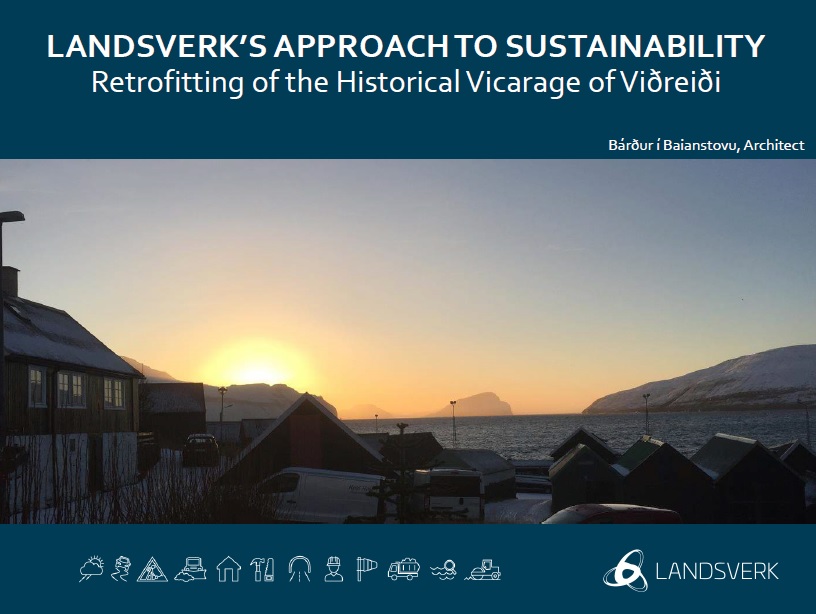
This was the second in a series of webinars to be hosted by NCE Insulation as part of the Energy Pathfinder project and is part funded by the Northern Periphery and Arctic Programme.
Landsverk’s Approach to Sustainability, Retrofitting of the Historical Vicarage of Viðareiði
The vicarage of Viðareiði, which is the most northern of the 20 vicarages of the Faroe Islands, has been on this site in the Faroe Islands for around 500 years. This building was built in 1854 and is a very fine example of a Faroese building developed by craftsman traditions through the centuries. The vicarage was built in times when all materials for building houses, except for turf and stone, were extremely expensive and very hard to get hold of. In 2007 Viðareiði was developed as a Faroese business area and as a result new approaches to conserving and maintaining the vicarage have been applied by the Diocesan authorities. Many of the parsonages were in bad condition after several decades of disrepair so a plan for the extensive renovation of the vicarage in Viðareiði was put in place. As part of the renovation the vicarage has now shifted to more renewable energy solutions which are currently being monitored as part of the Energy Pathfinder project. The Diocesan authorities continue to approach sustainable energy solutions in the vicarages and are working on plans for the church, parsonages and other buildings in the Diocese to become green buildings in the future.
About the Speaker
Bárður Dam í Baianstovu was born in Tórshavn in the Faroe Islands in 1964 and studied at The Royal Danish Academy of Fine Arts in Copenhagen, where he earned his Diploma in 1998. Until 2009 he worked in the private sector, after which he was employed at Landsverk. Here he has worked on a variety of tasks, such as working on an architectural policy for the country, programming institutions and other public buildings, as well as maintenance and refurbishment of public buildings, especially the parsonages, as well as the historic, preserved buildings in the center of Tórshavn, Tinganes.
About the Organisation
Landsverk builds, maintains and administers public buildings and the transportation network in the Faroes. Landsverk makes long-term plans and secures professional and objective solutions. We create durable solutions and lasting values within the public infrastructure and buildings, and we provide services for stone, broken stone and asphalt. Landsverk plans all new construction of public buildings and is responsible for the maintenance of about 250,000 square meters spread over 175 buildings. In addition, Landsverk has, over the past 10 years, in cooperation with the Ministry of Culture, assisted the diocesan authorities with the maintenance of the islands’ 20 parsonages (vicarages), some of which must be regarded as worthy of conservation.
Webinar Summary:
Landsverk’s Approach to Sustainability, Retrofitting of the Historical Vicarage of Viðareiði
Bárður explained the retrofitting of the historical vicarage of Viðareiði, which is the most northern of the 20 vicarages of the Faroe Islands, has been on this site in the Faroe Islands for around 500 years. This building was built in 1854 and is a very fine example of a Faroese building developed by craftsman traditions through the centuries. The vicarage was built in times when all materials for building houses, except for turf and stone, were extremely expensive and very hard to get hold of. In 2007 the Diocesan Authorities, which was a Danish business area, was developed as a Faroese business area and as a result new approaches to conserving and maintaining the vicarage have been applied by the Diocesan authorities. Many of the parsonages were in bad condition after several decades of disrepair so a long-term plan for the extensive renovation of the vicarages in the Faroes was put in place. As part of the renovation the vicarage of Viðareiði has now shifted to more renewable energy solutions which are currently being monitored as part of the Energy Pathfinder project. The Diocesan authorities worked together with the Ministry of Culture and Landsverk in the retrofitting of the building These bodies continue to approach sustainable energy solutions in the vicarages and are working on plans for the church, parsonages and other buildings in the Diocese to become green buildings in the future. Bárður explained how the vicarage retrofitting program is an important part of the activity of these authorities, as they are considered public buildings. There are various types of vicarages, according to the year when they were built. They are spread throughout the Faroe Islands. The earliest date back to the 1700’s the most recent as far as 1996. They vary in design and quality; most are wooden buildings. Some have shown signs of disrepair, which the authorities have addressed. The Viðareiði vicarage is one of the northmost buildings and is in a remote rural area. (population 350 people). There has been a vicarage on this particular site for 500 years. Possible improvement could include solar panels, a wind turbine, a watermill, air to air heat pumps and a geothermal heat pump. Bárður showed the layout of the vicarage, being built around a courtyard. The building has grown incrementally over the years. The construction is of timber on a stone foundation and the building has a semi-underground cellar. Construction is traditional dovetail joined wood. It displays many unique traditional carpentry features. The current building is from 1854 and changes have been made over the years. In 1956 electricity came to Viðareiði and 2018, a masterplan included the incorporation of renewable energy sources. However, the traditional timberwork and construction details have been preserved and highlighted, but the appearance and services have been modernised. Dormers have been added to replace the roof windows to make roof rooms more usable and lighter and to make the access more difficult for the earwigs which have been addressed as an infestation in the village. The building included bedrooms, living rooms, an office and meeting rooms, a kitchen, smoke room, cow house and utility rooms. The roofs are turf pitched roofs. Recently, a geothermal heat pump was added with a 240-meter borehole. There are caves in the surrounding area, which could make drilling for geothermal energy riskier. The new installations include a water to water thermal heating system. Traditionally there was no wall insulation except for wallpapers, carpets and heavy curtains. Original timberwork in the roof has been repaired and in-rafter insulation (rockwool) was installed, Generally, all wood walls, panels and structure have been treated and refurbished, re-painted and modernized. Insulation was also placed under the ground floor of the cellar. The building has many unique traditional details, like the old stove and the door handles and handmade wooden clothes hooks. As to the decoration, an attempt to keep to the traditional style has been made, including use of patterned wallpaper and painting for the wood. The turf roof is in good construction, thanks to the design and has been well maintained. The dormer windows installed (6) are in keeping with the original design. The staircase from the 60’s or 70’s has been replaced and a there is a new modern kitchen, and two new modern bathrooms have been installed. The floors have been carefully sanded, stained and varnished to protect but not alter character. Wood paneling on walls has been maintained where possible. Old wood burning stoves have been replaced by more efficient new designs. Electrical installations have been renewed and all plumbing has been renewed. New bathroom furniture, in keeping with the original style of the building has been installed. The smoking room has been refurbished to allow continued social gathering. Alcoves that were used for bedroom accommodation have been refurbished and maintained. Wooden details (carvings, etc.) have been preserved. The roof rooms have had ceiling heights raised and are now habitable. The attic has been made lighter and more livable by the use of dormer windows and moving insulation to the rafters, the only original attic bedroom has been repaired and upgraded maintaining original features. The retrofitting is a great example of careful and imaginative retrofitting and renewables integration.
Post Webinar Learnings & Review:
Several keys lessons merged from this Webinar:
1. The importance of narrative in Historic Buildings
The presentation described several historic factors that defined the background and purpose of the building, that give the vicarage its character. The role of vicarages in context of Faroes is vital in advertising why they have great historic value. They have been built since the 1700’s providing remote communities with an important support. The vicarage in question was built in 1854. Vicarages are still being built today.
2. Idiosyncrasy of design and building in Historic Buildings
There are also traditional design practices built into the building which are linked to their use. For example, the “smoking room”, was one time at the top of the building where smoke was let out through vents and was therefore the only place where residents and visitors could smoke and socialise. The early vicarages were timber frame construction and had relatively thin walls, However, there was underfloor heating and the roof was well insulated, preventing heat loss. The dry climate had preserved the original timberwork and it is in good condition, although consistent maintenance has no doubt helped. There is no local construction timber in Faroes, the wood for building had to be brough in from Denmark, but as a light band transportable material (on ships) this did not prove an obstacle to buildings. Details of the grass roof design and construction, particularly ensuring it was always watered but not swamped, seems to have contributed to the longevity of the roof, in comparison with more recent grass roof in countries with less green roof design tradition (e.g. UK) The presentation demonstrates why the maintenance and study of historic buildings is not valuable for merely academic reasons that it is worth mentioning these buildings. They also contain lesson on good practice for design and construction that are not always remembered in modern designs. The use of geothermal energy for heating is very appropriate and fits in with the nature of the building
3. The role of Landsverk in the stewardship of Historic Buildings
The key role of Landsverk in monitoring energy use, moisture and air quality in the building is an exemplary. It also complements their core role in repairing, maintaining and upgrading the historic buildings.
Contact Details:
Name: Bárður I Baianstovu, Project Manager
Email: [email protected]
Website: https://www.landsverk.fo/en-gb/home
